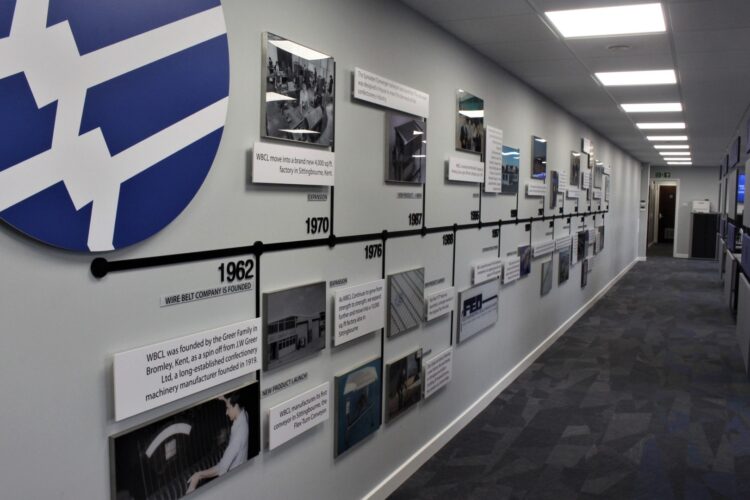The Graphics
The office design ideas for our clients also had a large focus on graphics. As previously mentioned a large logo graphic was included in their boardroom and meeting rooms, as well as a customised timeline running along the length of the sales office. This documents the history of the company, using stand-off imagery with text and black acrylic, creating an immediate striking feature as you walk in.
In addition, a series of varying acrylic logos were created to identify each department and located in the relevant areas, using various graphics on each logo. For example, the surface of the logo in accounts was layered with images of money, the purchasing department logo featured numbers and the IT department had a blue circulatory board on the logo that was printed with a raised 3D profile, all creating a strong visual impact in the offices.
Within the private office space, perspex graphics using a motivational wordle design describing the company are displayed in the company’s branded colours once again.
Abstract industrial images of the company’s metal fabrications are hung in a number of offices, framed with metal, again enhancing their corporate image through their office interior design.
 https://www.rapinteriors.co.uk/wp-content/uploads/2023/06/Open-plan-dining-space-and-tea-point-in-an-industrial-warehouse-fit-out-project-in-Dartford-Kent.Large_-750x500.jpg
Open plan dining space and tea point in an industrial warehouse fit out project in Dartford, Kent.
https://www.rapinteriors.co.uk/wp-content/uploads/2023/06/Open-plan-dining-space-and-tea-point-in-an-industrial-warehouse-fit-out-project-in-Dartford-Kent.Large_-750x500.jpg
Open plan dining space and tea point in an industrial warehouse fit out project in Dartford, Kent.

























