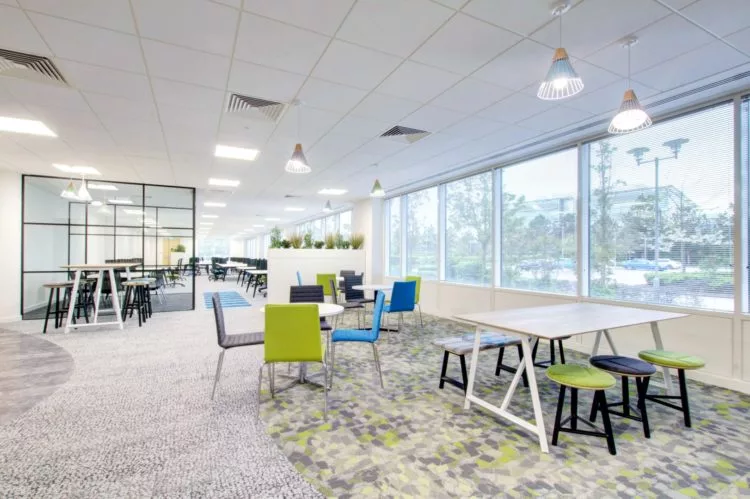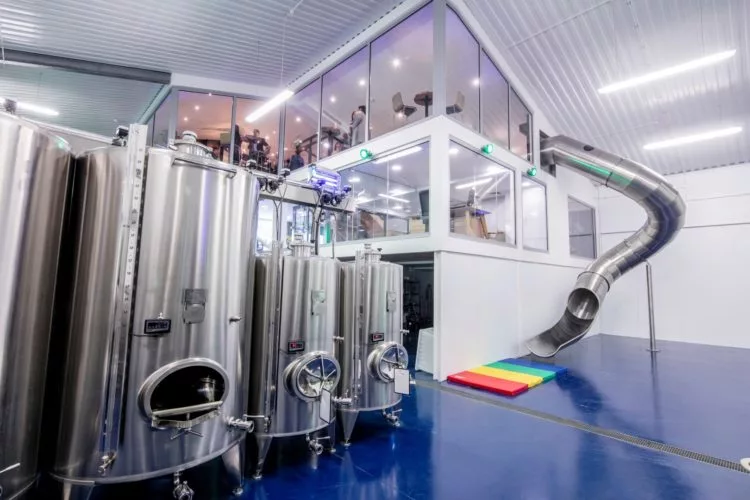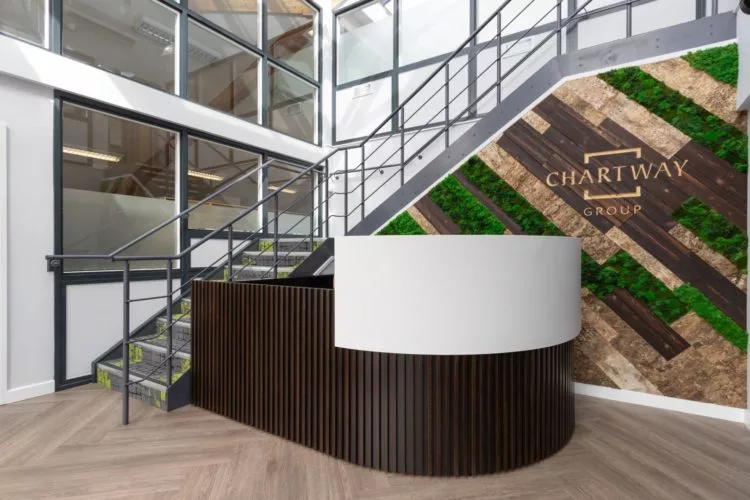To ensure the new office could accommodate Whitehead Monckton’s team, Rap’s office interior designers in Maidstone used their space planning expertise to configure a suitable layout. Using Computer Aided Design (CAD) software, the designers presented a 2D design that incorporated a number of new spaces, including four meeting rooms surrounding a central reception area, an open plan office space in both sides of the building, smaller glass-fronted offices, a post room and a Managing Director’s office.
To implement these spaces, Rap dismantled many of the space’s existing elements, including a boardroom, tea point, partitions and storage. This would make way for the new rooms, which were formed by erecting new plasterboard partitions and re-using some of the client’s existing glass for office frontages.
For other interior items Rap Interiors again used many existing elements, including a carpet, lighting and a storage wall. Additionally, Rap introduced bespoke company logo manifestation on the boardroom glass doors, helping to instil Whitehead Monckton’s company identity.
Finally, Rap ensured the space was functional by adapting the air-con, undertaking electrical works and re-positioning the fire alarms. These works, in addition to a builders clean, ensured the space was ready for Whitehead Monckton to move into.
Thank You for Choosing Rap Interiors for Your Commercial Fit Out
Through working with Rap Interiors, the Whitehead Monckton has now relocated to a modern and hospitable commercial office space. By re-configuring the office, the company is able to accommodate a large number of employees and facilitate future growth. Rap also reduced costs by using existing materials while maintaining an end result that looks completely new.
 https://www.rapinteriors.co.uk/wp-content/uploads/2019/05/modern-commercial-office-breakout-area-design-with-frovi-dining-furniture-14-750x499.jpg
Commercial Office Interiors — Riverbridge House in Kent — Works by Rap Interiors
https://www.rapinteriors.co.uk/wp-content/uploads/2019/05/modern-commercial-office-breakout-area-design-with-frovi-dining-furniture-14-750x499.jpg
Commercial Office Interiors — Riverbridge House in Kent — Works by Rap Interiors











