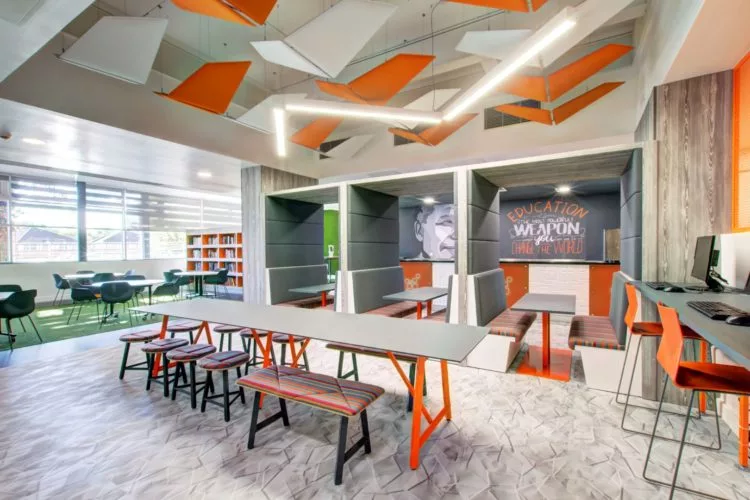As the academy wanted the space to hold more students, our designers reconfigured the layout and sourced new furniture. With the introduction of slim high standing tables and curved stools, we were able to add extra seating in the dedicated dining area.
To create a more mature environment, we also introduced a coffeeshop-style seating area with high back banquette seating, round tables, and reconfigurable modular sofas. The designers positioned the sofas back-to-back as a way of maximising the space, further increasing the headcount.
To make the space more vibrant and inviting, the designers chose blue furniture that also reflects the academy’s branding. The furniture is made with wipeable faux leather upholstery so the area can be easily cleaned.
Other Key Features
Within the breakout space, The Elm Academy had a large, unmovable server unit that the stakeholders wanted to be concealed. To do so, our designers introduced movable fabric screens to sit around it. Like the modular sofas, these sport a blue colour scheme to reflect the academy’s colours.
The academy also had a large vending machine which it wanted to retain without compromising the increased headcount. Therefore, our designers situated it within their space in a suitable location away from dining space and heavy traffic areas.
 https://www.rapinteriors.co.uk/wp-content/uploads/2024/11/Sixth-Form-Centre-refurbishment-for-James-Allens-Girls-School-750x500.jpg
Sixth Form Centre refurbishment for James Allen's Girls' School.
https://www.rapinteriors.co.uk/wp-content/uploads/2024/11/Sixth-Form-Centre-refurbishment-for-James-Allens-Girls-School-750x500.jpg
Sixth Form Centre refurbishment for James Allen's Girls' School.














